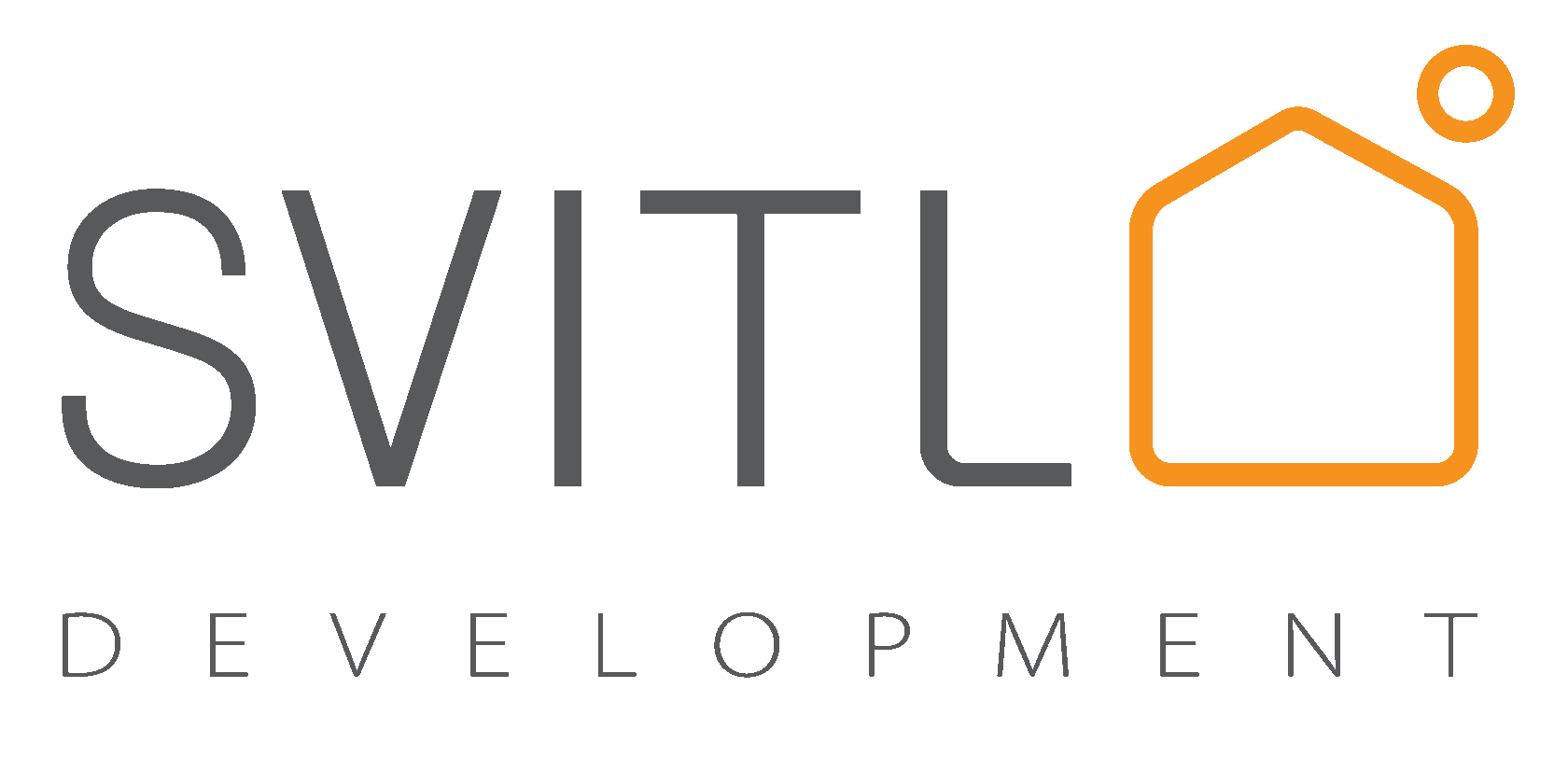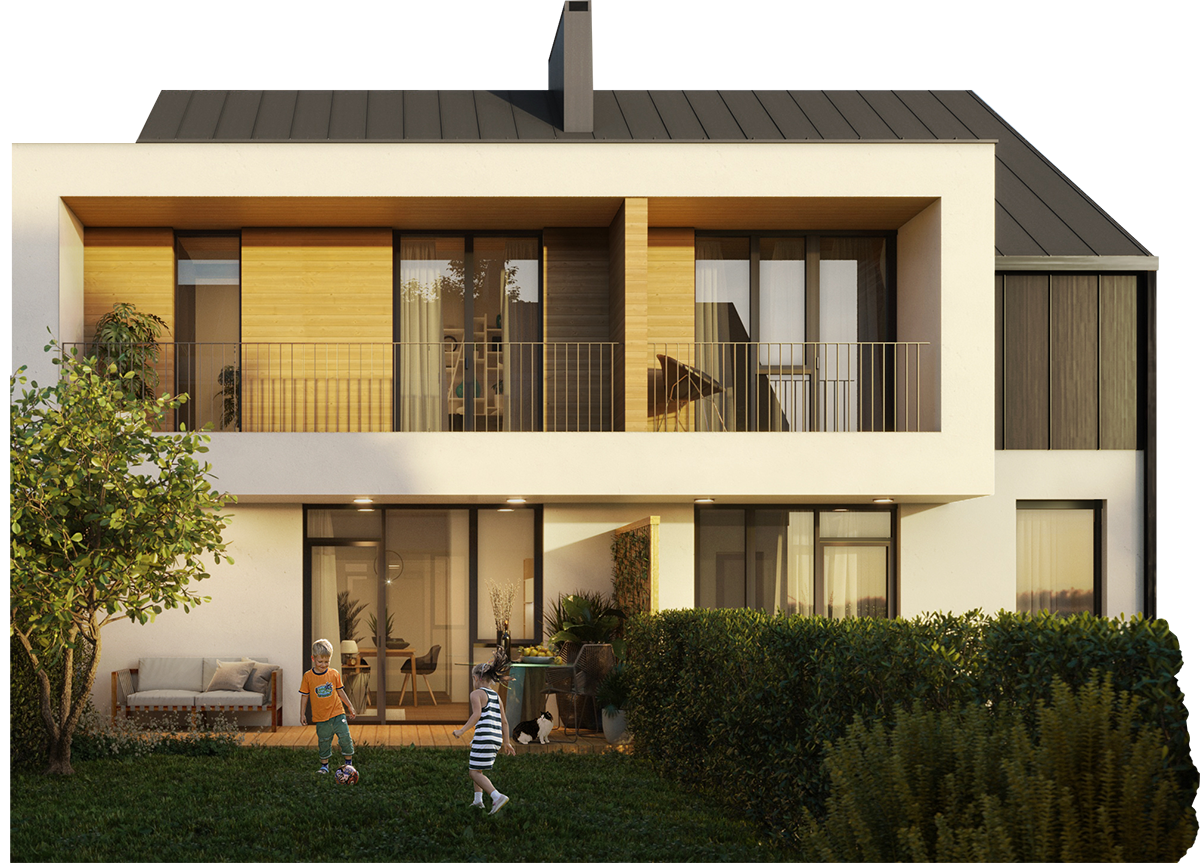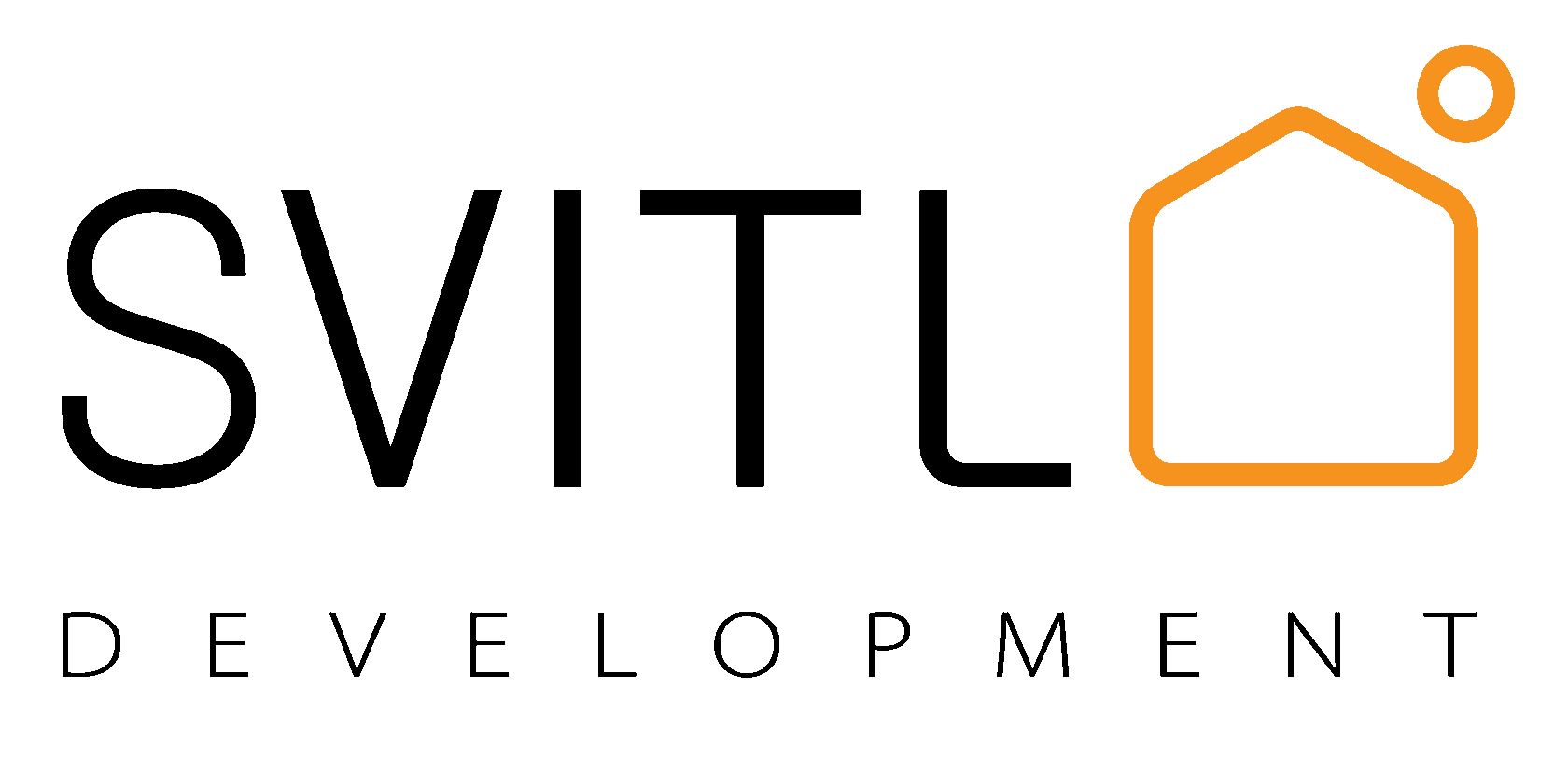
Loft Affair
Cottage Town
Cottage Town
The story about the space and loft architecture falling in love.
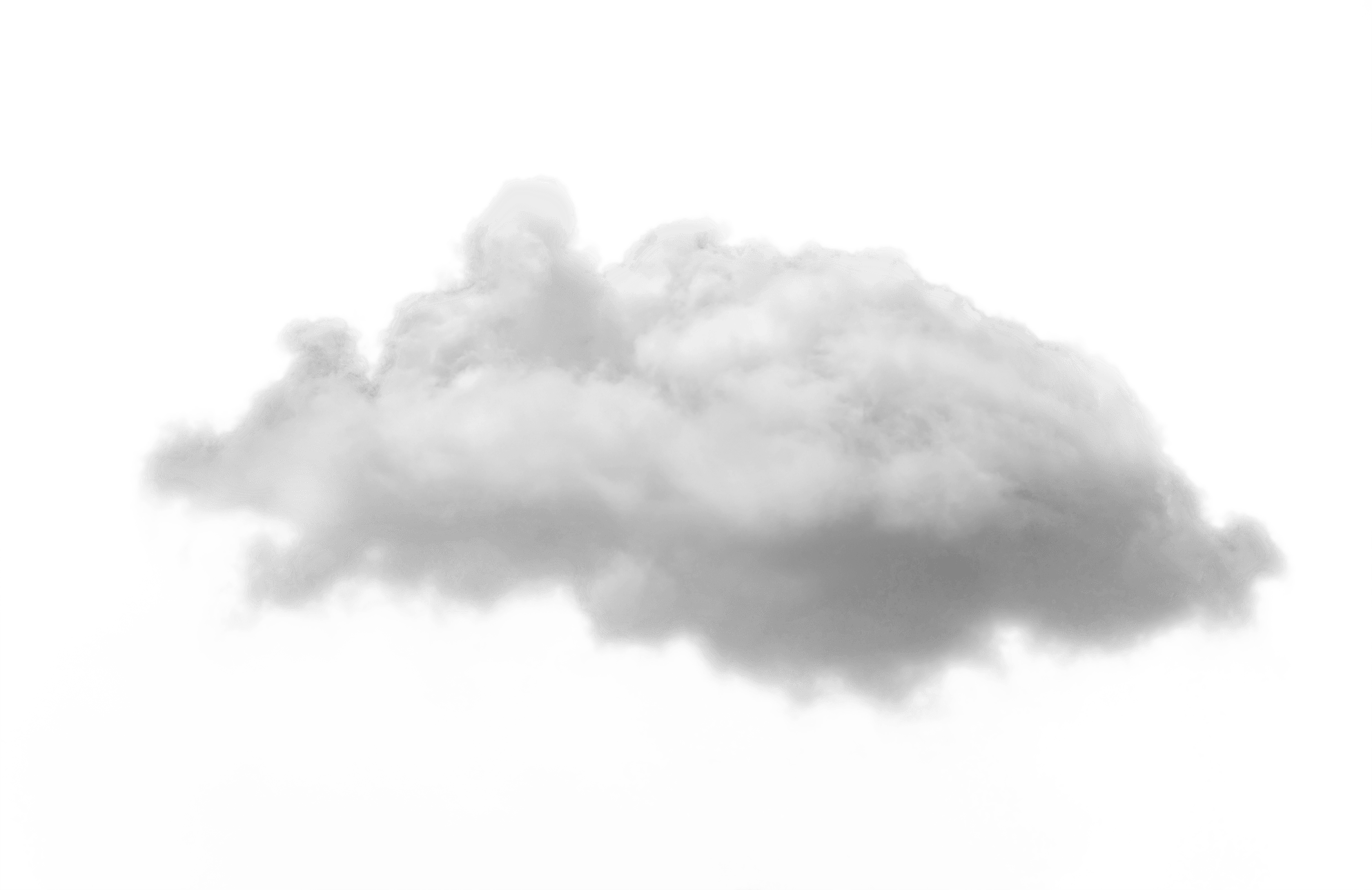
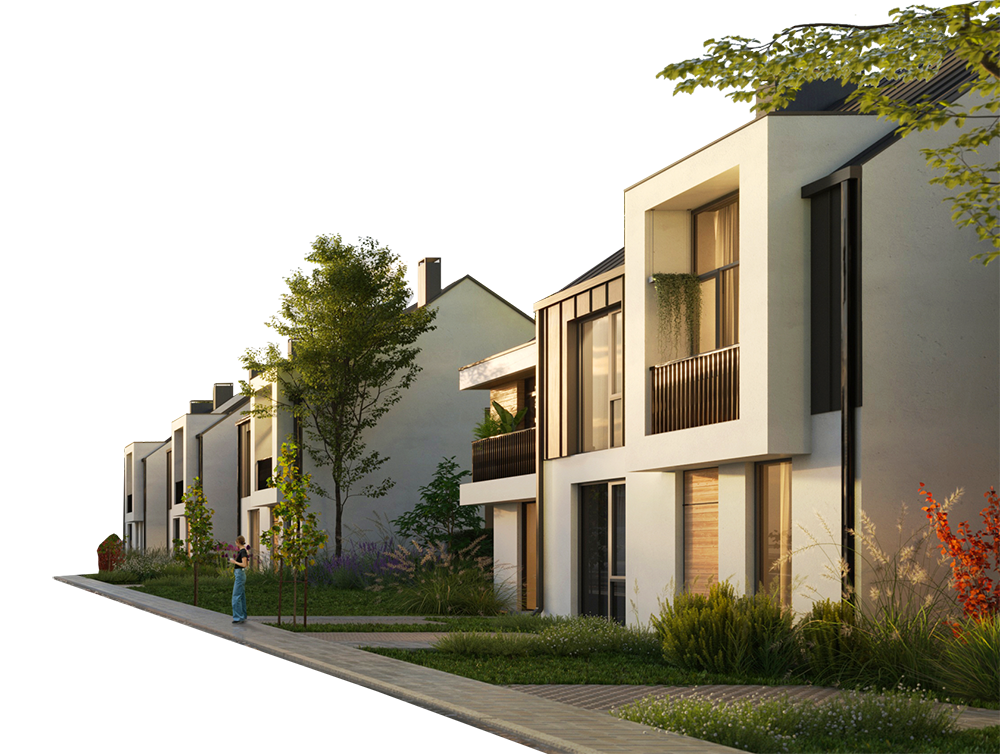
48
houses
hectares
0,40
park area
1,3
total area
hectares

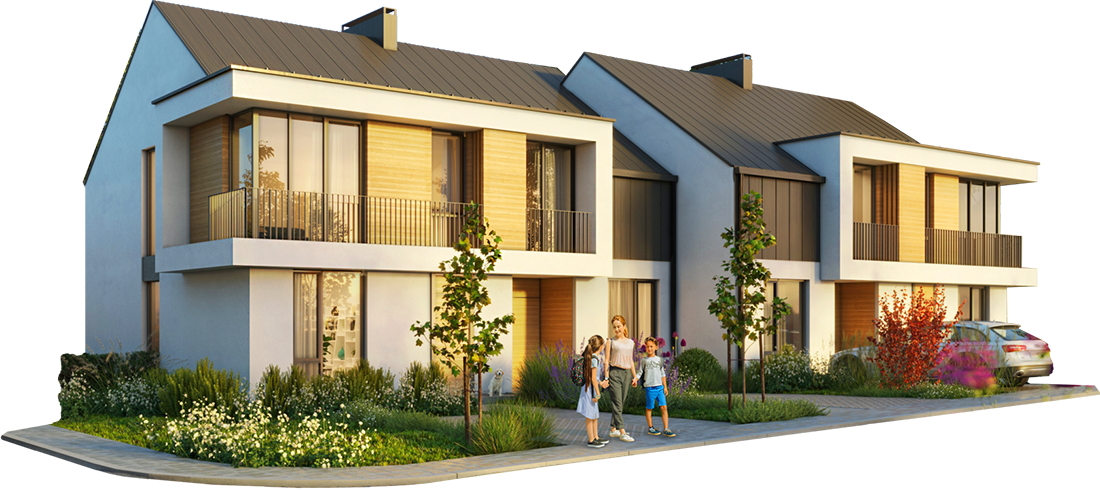
The main characters
Loft Affair is a cottage town that is fulfilled with sense and freed from the city fuss.
The Space is the place for people with similar interests and values to live in. The place where neighbours become friends.
The Architecture is a unique and passionately designed loft-style project.
The Space is the place for people with similar interests and values to live in. The place where neighbours become friends.
The Architecture is a unique and passionately designed loft-style project.
Chapter 1
5
min
Wine Time store
.............. 4 км

12
min
Zhitomyrska metro
station
station
.............. 14 км

2
min
Irpen river
................. 500 м

Venue
Chapter 2
No wonder it happened here. Because it is equally easy to get to Kiev and to the center of Irpen from the Loft Affair.
And no one was ever late for dinner or morning coffee in the office. Several alternative roads allow you to choose the best route at any time of the day.
And all infrastructure you need, as well as a romantic river, is within arm's length.
And no one was ever late for dinner or morning coffee in the office. Several alternative roads allow you to choose the best route at any time of the day.
And all infrastructure you need, as well as a romantic river, is within arm's length.

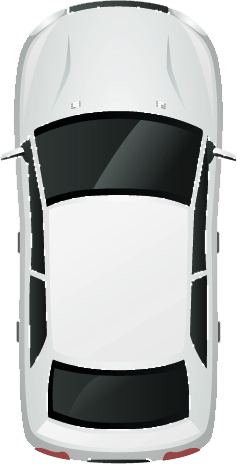
Zhitomyrska
metro station
metro station
Winetime
r. Irpen
Akademmistechko Station
Irpen

Loft Affair
Him and Her
Chapter 3
His name was Space and everything began with him.
He inspired the calmness and comfort and everything about him showed that it will be safe not in the house and garden, but also outside them.
She, in her turn, attracted looks and dreamt to become the face of a modern complex. Architecture knew that their romance will make town stand out among other typical buildings.
He inspired the calmness and comfort and everything about him showed that it will be safe not in the house and garden, but also outside them.
She, in her turn, attracted looks and dreamt to become the face of a modern complex. Architecture knew that their romance will make town stand out among other typical buildings.
Svitlo above everything
Chapter 4
Complimenting each other they created a cottage town. The Space gained sense and Architecture was able to show her full potential.
And when we seasoned this romance with Svitlo, two types of the house plans were born, so you can choose the house that suits you best.
And when we seasoned this romance with Svitlo, two types of the house plans were born, so you can choose the house that suits you best.
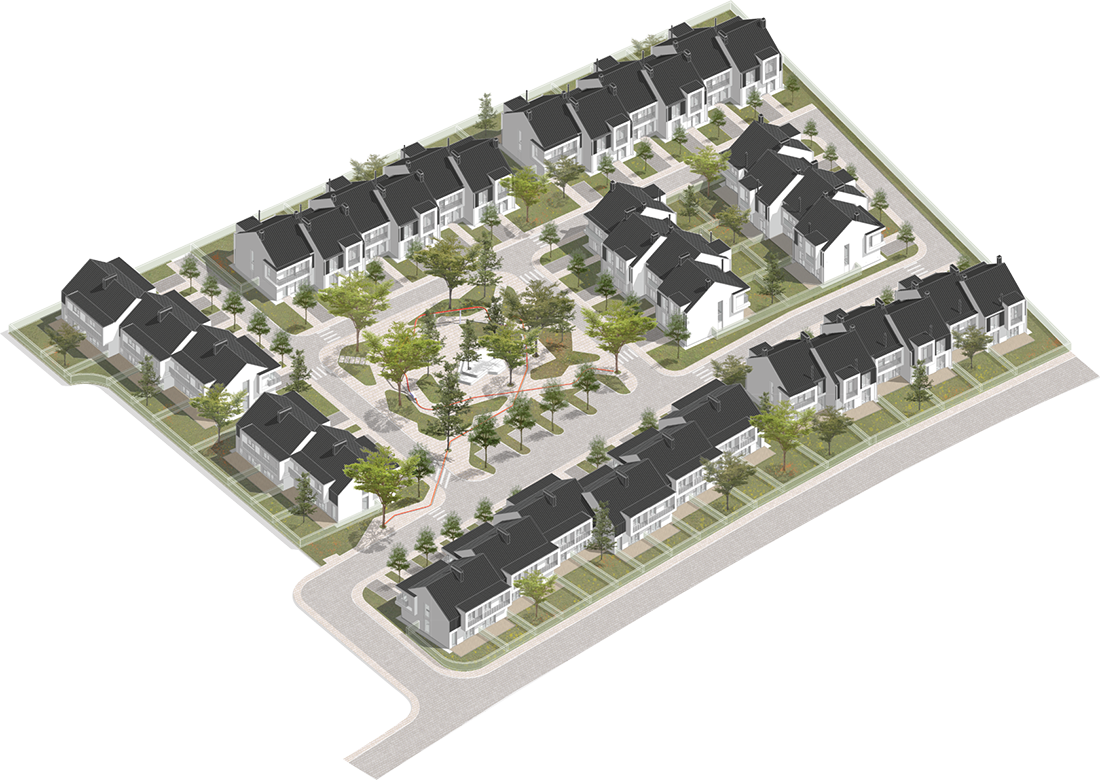
Cottage 130 sq.m.
Cottage 107 sq.m.
Lifestyle
Starting with a bold idea of space and architecture and completing with a perfect realization by Svitlo Development, life in a cottage town will be truly unique.
Chapter 5
Lifestyle
Starting with a bold idea of space and architecture and completing with a perfect realization by Svitlo Development, life in a cottage town will be truly unique.
Chapter 5

Whatever your route to the work is everything you need is on your way.
''Silpo'' and ''Winetime'' supermarkets are within 10 minutes drive. And for those who think about their health there's a "Champions Club"in just 3 minutes drive.
''Silpo'' and ''Winetime'' supermarkets are within 10 minutes drive. And for those who think about their health there's a "Champions Club"in just 3 minutes drive.
Closest surrounding
Cozy public areas with different zones for people of different ages.
Playground and swings for children and recreation areas for adults.
Playground and swings for children and recreation areas for adults.
Place of power and inspiration
Happy
childhood
In the Loft Affair there's a territory where children can spend as much time as they want - actively, joyfully and what is the most important - safely.
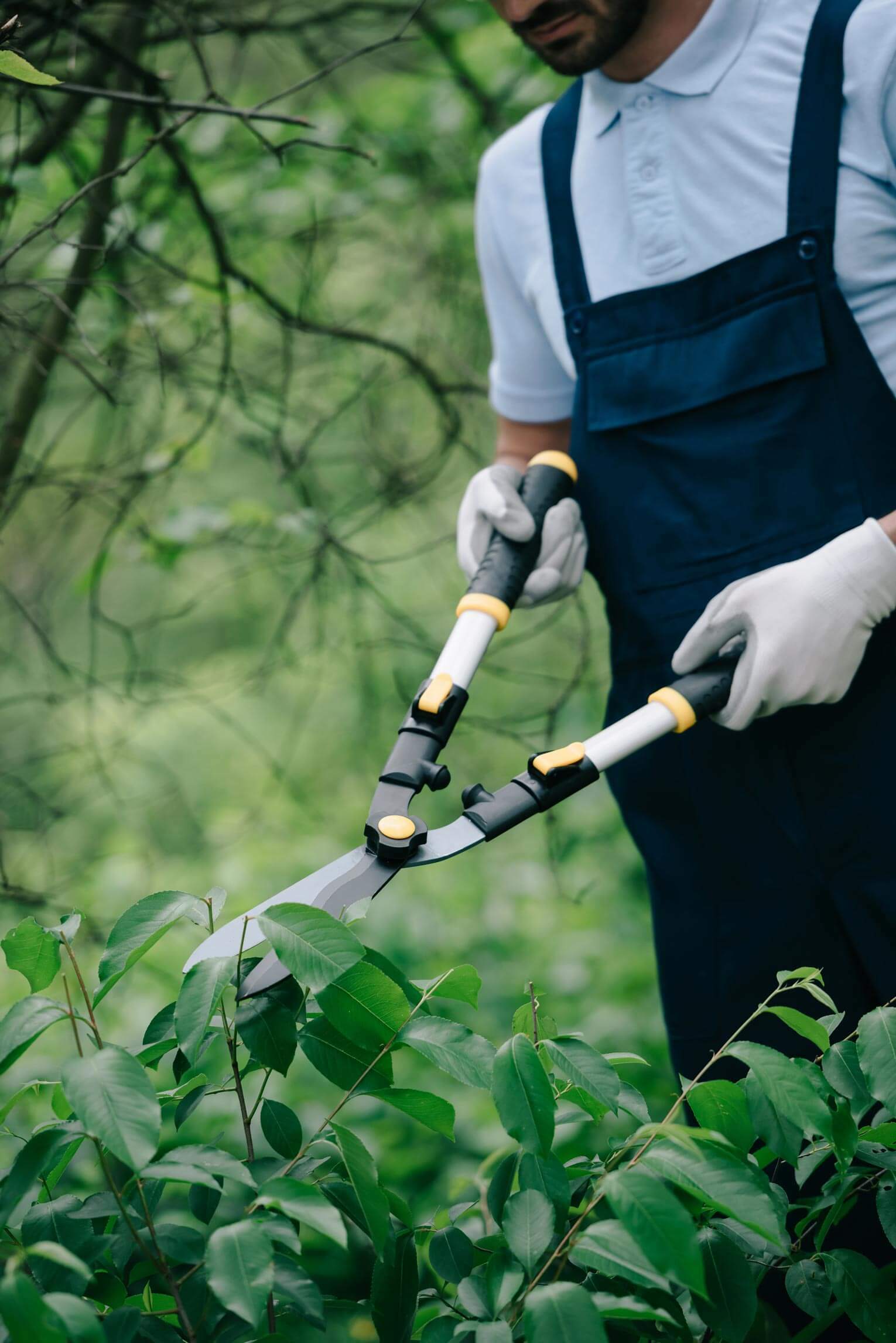
Your house will be taken care of by your own DHCR. Because we know better than everyone how to look after what we've built.
Only pleasant thoughts
Town area is closed and guarded, with a controlled access to the territory and 24/7 surveillance.
Above everything
We want to support citizens' community. So you not only live next to your neighbours and say "morning'', but become close friends.
Traditions of good neighbourliness
06
01
02
06
03
06
04
06
05
06
06
06
Gallery
Chapter 7
What is this all made from
High-quality and ecological materials were a solid foundation for this long lasting romance.
Chapter 7
What is this all made from
High-quality and ecological materials were a solid foundation for this long lasting romance.

To construct the walls, both - external and internal, we use ceramic bricks. Namely, bricks of the "Keramkomfort 2NF" series.
The thickness of brickwork is 380 mm, which together with
external insulation makes it 500 mm in total.
The thickness of brickwork is 380 mm, which together with
external insulation makes it 500 mm in total.
Ceramic block from SBK
Reliable, light and modern. And what is the most important - durable. Because the manufacturer provides you with up to 30 years warranty against corrosion.
Waterproofing, vapor barrier and, of course, insulation with 200 mm of mineral wool.
Waterproofing, vapor barrier and, of course, insulation with 200 mm of mineral wool.
Seamed roof with 200 mm insulation
For the facade we use natural wood with finishing technology from the Austrian company ADLER-Werk Lackfabrik Johann Berghofer GmbH.
Dried, sanded, saturated with erosion protection, primed and painted wood will serve you as long as it serves in a changing mountain climate.
Dried, sanded, saturated with erosion protection, primed and painted wood will serve you as long as it serves in a changing mountain climate.
Natural wood planet
"Baumit" is a durable, strong and resistant to the aggressive environmental conditions silicone-silicate plaster.
This type of plaster has the ability to repel water and self-clean. And the most pleasant thing is that it can be easily washed if necessary.
This type of plaster has the ability to repel water and self-clean. And the most pleasant thing is that it can be easily washed if necessary.
''Baumit'' silicone facade plaster
Two-chamber energy-saving double-glazed windows with a six-chamber profile by Glasso (Glasso 7s) is our standard to glaze houses.
And because it's combined with a high-quality installation and guarantee, you can forget about problems with freezing, noise and unsafety.
And because it's combined with a high-quality installation and guarantee, you can forget about problems with freezing, noise and unsafety.
Metal-plastic windows with energy-saving package
Depending on purpose, we use only mineral wool of 100 mm (on the facade) and 200 mm (on the roof) for insulation. No foam, because vapor permeability, fire resistance and environmental friendliness are on the first place.
From 100 to 200 mm of mineral wool
Come and see
08
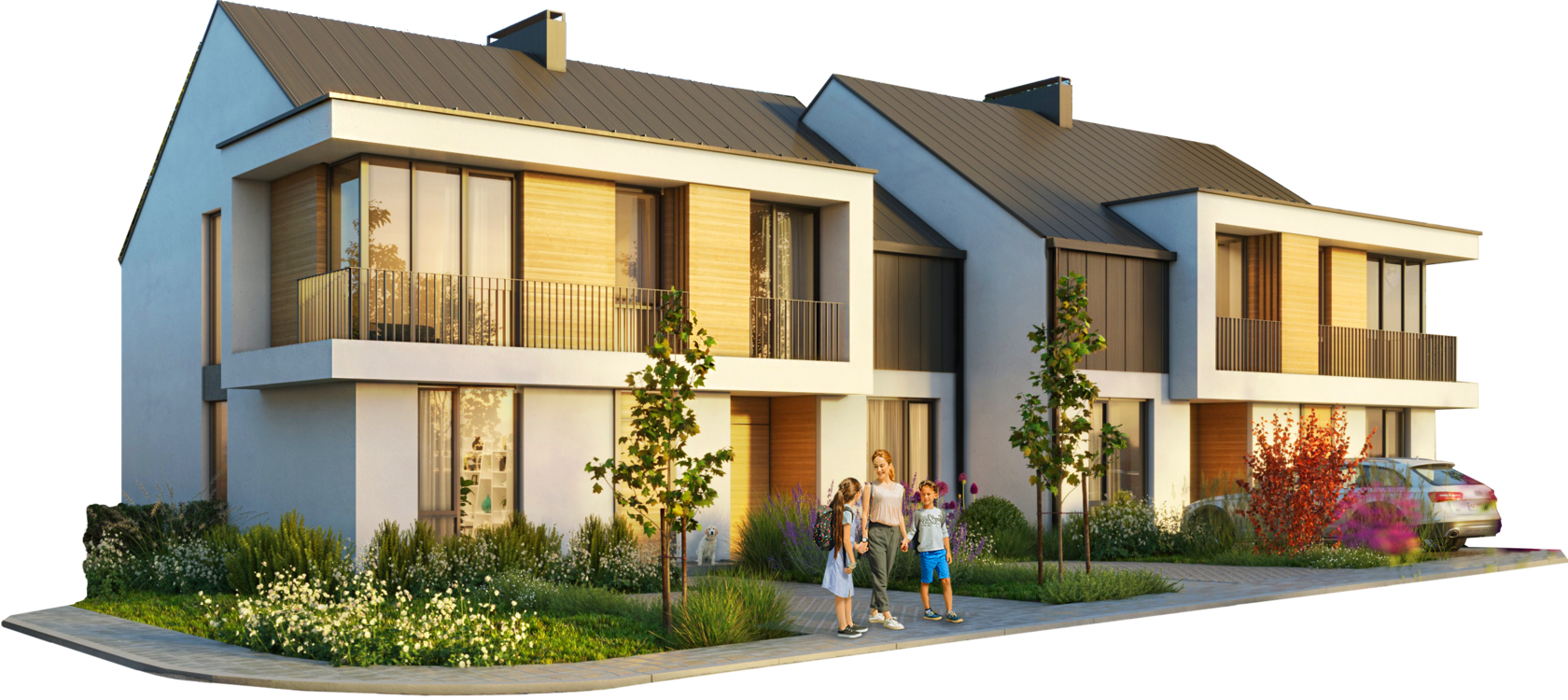
Happy end
Come and see
08

Happy end
Сrafted homes
Crafted homes
by Svitlo Development
by Svitlo Development

Come and see
130
House area
sq.m.
Land plot
ares
up
3

Type І
House for a big family with a lot of space and light, and a big garden where you can have a rest. And what is the most important, the house area can get bigger as your family is growing.

Living room
33,19 sq.m.
Bathroom 6,31 sq.m.
Kitchen 15,96 sq.m.
Hallway 8 sq.m.
Terrace17,71 sq.m.
1
floor
Bedroom 15,25 sq.m.
Balcony 1,54 sq.m.
Bedroom 13,05 sq.m.
Balcony 4,76 sq.m.
Bedroom + wardrobe
19,45 sq.m.
19,45 sq.m.
Bathroom 5,79 sq.m.
Hall 4,85 sq.m.
2
95000
House price
floor
usd
from
On the first floor the height of the ceiling can reach up to 6 meters. Which allows you to have a loft entresol or double height ceiling area with airy chandelier. Make an arts and crafts area or an extra floor with playzone for children.
House plans are like trendy clothes. It can fit your current lifestyle or upcoming changes in size of your family. You always can choose the plans and number of rooms that suits you best.
Perhaps the most aesthetic way to spend time outdoors. On the terrace with an area of 15 to 18 square meters, it is pleasant to receive guests and sunbathe, meet the sunrises and work.
1
floor
2
floor
Come and see
Type ІІІ
Not a big house for a small family, where every detail was thought about to make your life as comfortable as possible.
107
House area
sq.m.
85000
House price
usd
From
Land plot
ares
up
2,5
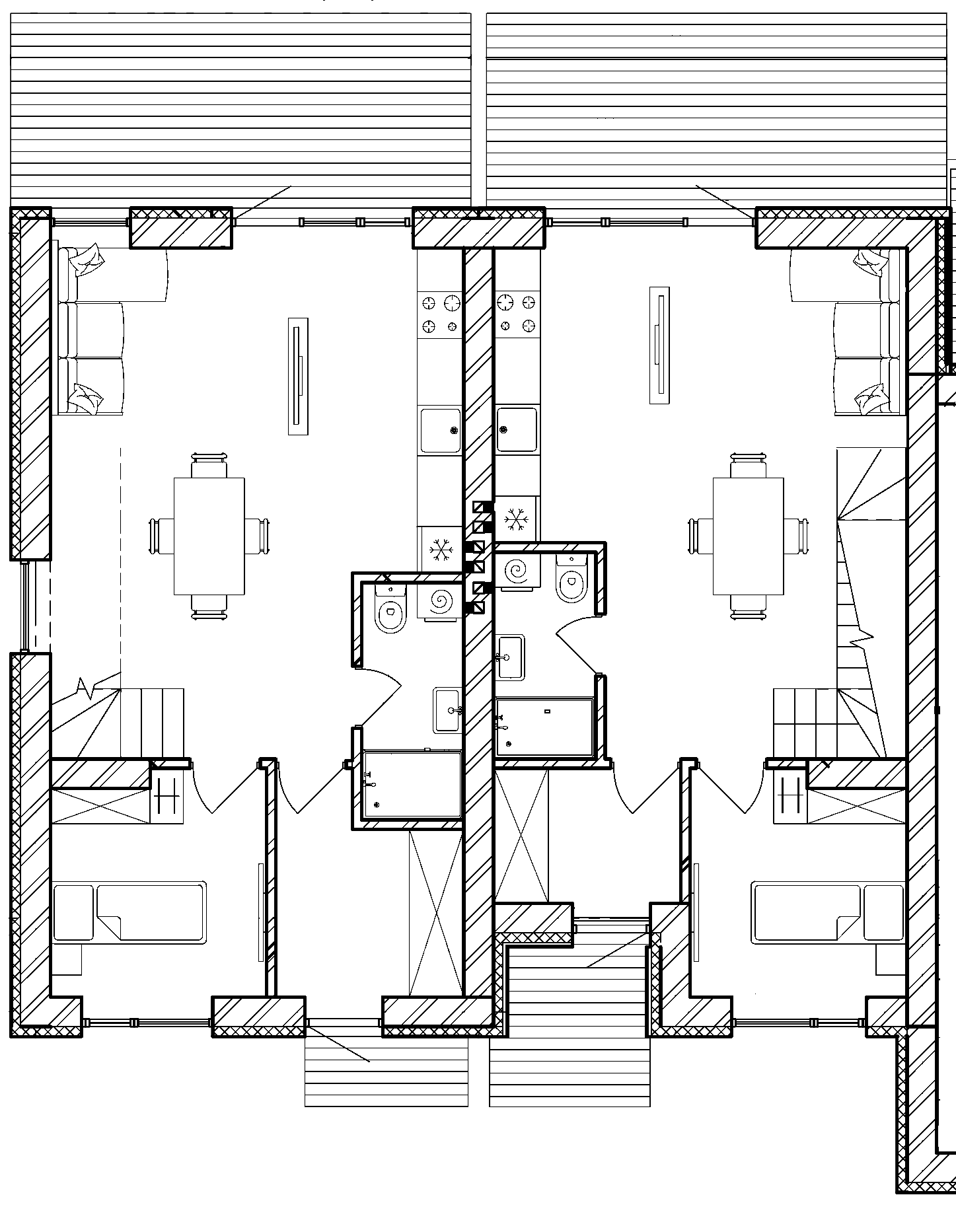
Bathroom 3,54 sq.m.
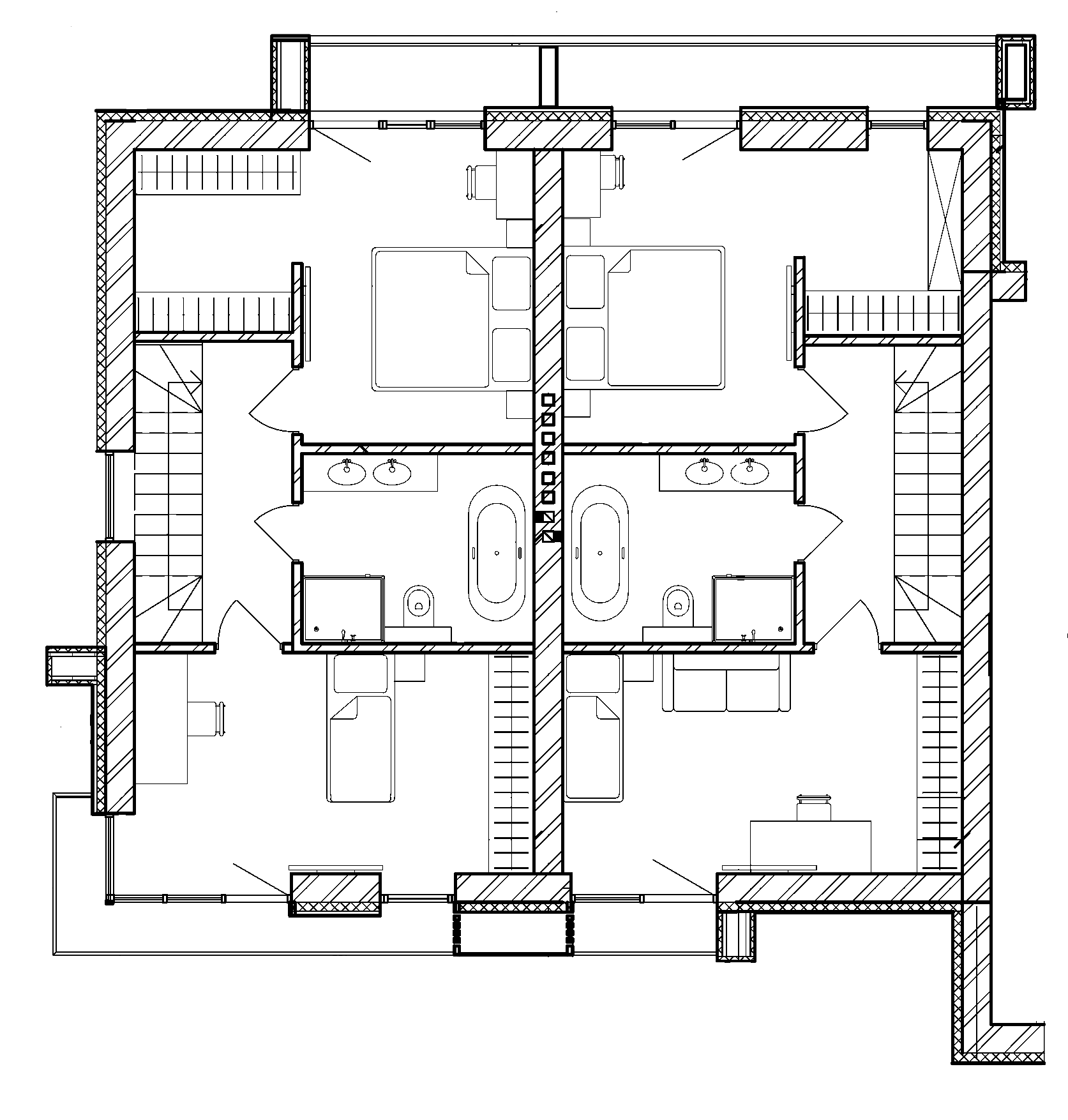
Bedroom 12,74 sq.m.
Bathroom 7,76 sq.m.
Cabinet 8.3 sq.m.
Сhildren's room
16,83 sq.m.
16,83 sq.m.
Hall 4,81 sq.m.
Wardrobe 5,26 sq.m.
Сhildren's room
16,11 sq.m.
16,11 sq.m.
Wardrobe 5,6 sq.m.
Hallway 6,25 sq.m.
Bedroom 12,65 sq.m.
Bathroom 7,76 sq.m.
Balcony 8,4 sq.m.
Balcony 7,5 sq.m.
Hall 7,76 sq.m.
Cabinet 8,35 sq.m.
Terrace 15,69 sq.m.
Living room 33,03 sq.m.
Bathroom 3,98 sq.m.
Living room 31,4 sq.m.
Terrace 15,10 sq.m.
Hallway 4,43 sq.m.
Makes you forget about romantic candles, because now you can take a batch watching the stars.
another terrace in the house that's floating in the air. And what about meeting the dawns right in your bedroom?
Your own garden from 1.5 to 3 ares to meet every whim. Make picnic in a cozy patio, live away prying eyes.
Every type of ideal rest is possible here.
Every type of ideal rest is possible here.
Come and see
By clicking the "Sign up" button you consent to the processing of personal data.
